Best AI Interior Design Tools in 2025 for Architects
November 27, 2024

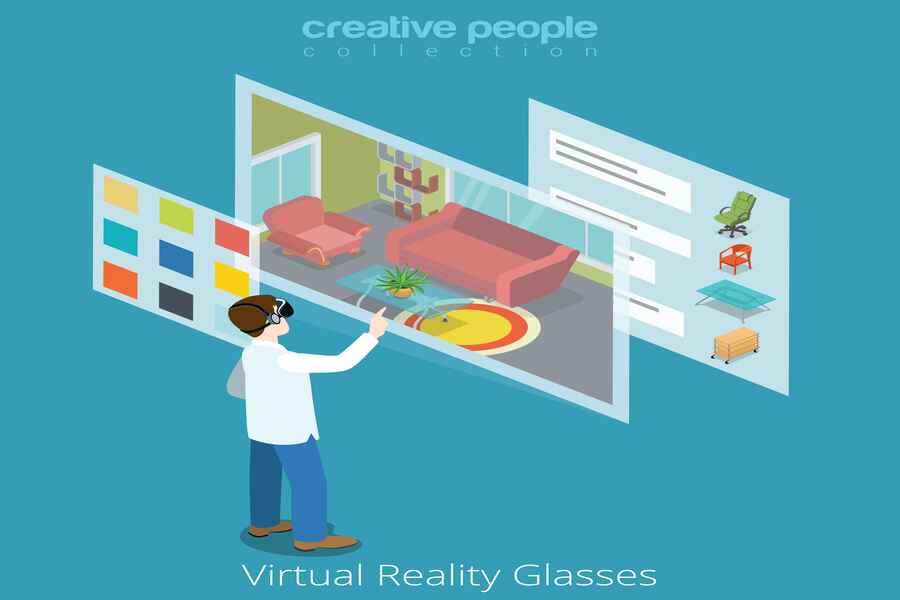
Artificial intelligence (AI) has revolutionized industries worldwide in recent years, and interior design is no exception. For architects, AI-powered tools offer a unique advantage by streamlining design processes, enhancing visualization, and improving precision. This section overviews AI’s role in interior design and its growing importance for architects who want to deliver innovative, efficient solutions using AI Image generator tools.
AI Interior Design Tools for Architects are advanced software solutions powered by artificial intelligence designed to assist architects in creating and enhancing interior spaces. These tools leverage AI algorithms to automate and optimize various aspects of the design process, from conceptualization to visualization, helping architects save time, improve accuracy, and generate innovative designs.
Key functions of AI interior design tools include space planning, color and material selection, 3D rendering, and even virtual reality (VR) or augmented reality (AR) experiences, allowing clients to view and interact with a design before construction. By analyzing data and applying design principles, these tools can generate layouts, suggest styles, and recommend sustainable or energy-efficient materials, often based on trends and client preferences.
For architects, AI-powered tools improve efficiency and provide a competitive edge, allowing them to offer clients highly personalized, interactive, and precise design solutions. This technology transforms traditional interior design methods, making achieving unique, functional, and aesthetically pleasing spaces easier while aligning with modern demands for flexibility, cost-effectiveness, and sustainability.
AI interior design tools can transform an architect’s workflow by enhancing efficiency, precision, and creativity. Here’s a step-by-step guide on how to effectively use these tools:
Start by choosing an AI tool that aligns with your project needs. If you’re focused on 3D rendering and VR experiences for clients, look for tools that excel in visualization. For space optimization, find tools specializing in layout and spatial planning. Some popular tools offer multiple functionalities, so consider a solution that meets various requirements.
Once the tool is chosen, set up your project by inputting basic parameters. This can include room dimensions, functional requirements, or any special constraints. Many AI tools allow you to start from a template or a blank canvas, depending on your level of customization.
Use AI to generate initial layout suggestions and design elements. Tools can automate tasks like:
AI will analyze the room’s dimensions and propose optimal layouts that maximize space and functionality.
Many tools use AI to suggest colors and materials based on current design trends, client preferences, or sustainable options.
AI quickly renders 3D models, allowing you to create a realistic view of the proposed design with lighting, textures, and detailed perspectives.
Personalize the AI-generated designs by adjusting them based on your vision and client feedback. Most tools allow architects to modify layouts, swap materials, and experiment with color schemes, giving them full creative control while benefiting from AI’s suggestions.
Many AI tools offer collaboration capabilities where you can share the design in real time with clients or team members. This can be useful for obtaining feedback, making live changes, and ensuring everyone is aligned on the project’s direction.
If the tool offers VR or AR features, use these to give clients a more immersive experience. Clients can “walk through” the virtual space, experiencing the design as if it were real, which can significantly improve client satisfaction and help them make informed decisions.
Review the design from a functional and aesthetic perspective. Use the AI tool’s suggestions for final adjustments, including lighting, sustainable materials, or energy-efficient layouts. Most tools can also generate detailed reports or measurements to guide you through the construction phase.
Finally, export the design in a format compatible with other software you may use for construction, documentation, or client presentations. Many AI design tools offer options to export designs such as 2D floor plans, 3D models, or even VR files that can be further refined or presented.
AI interior design tools bring several benefits that make the design process smoother and more effective. Key advantages include:
Automating tasks like space planning and material selection can save valuable time and reduce costs.
AI ensures accurate measurements and optimal layout suggestions, helping architects minimize errors.
Real-time visualizations and quick design changes lead to better alignment with client expectations.
AI tools often include options for eco-friendly materials and energy-efficient designs, catering to the demand for sustainable architecture.

Planner 5D is an easy-to-use design platform that allows architects to create detailed floor plans and interior layouts in both 2D and 3D.
User-friendly, realistic renderings, extensive material library, and VR support.
Free version available; premium plans start at $9.99/month.

A design app with AI tools tailored for interior designers and architects to create mood boards, layout plans, and realistic visualizations.
Extensive product catalog, fast 3D rendering, and collaborative options.
The basic free version and the pro version are available at $9.99/month.

A professional-grade tool for architects that supports detailed 3D modeling and building information modeling (BIM).
AI-supported design optimizations, precise measurements, and VR compatibility.
Starts at $335/month.

AI-assisted interior design service that connects architects with clients seeking customized design solutions.
Fast client feedback integration and realistic 3D models.
Packages range from $99 to $199 per room.

A browser-based tool for creating 3D room designs with drag-and-drop functionality.
No software installation, quick designs, and easy to use.
Free for basic use.
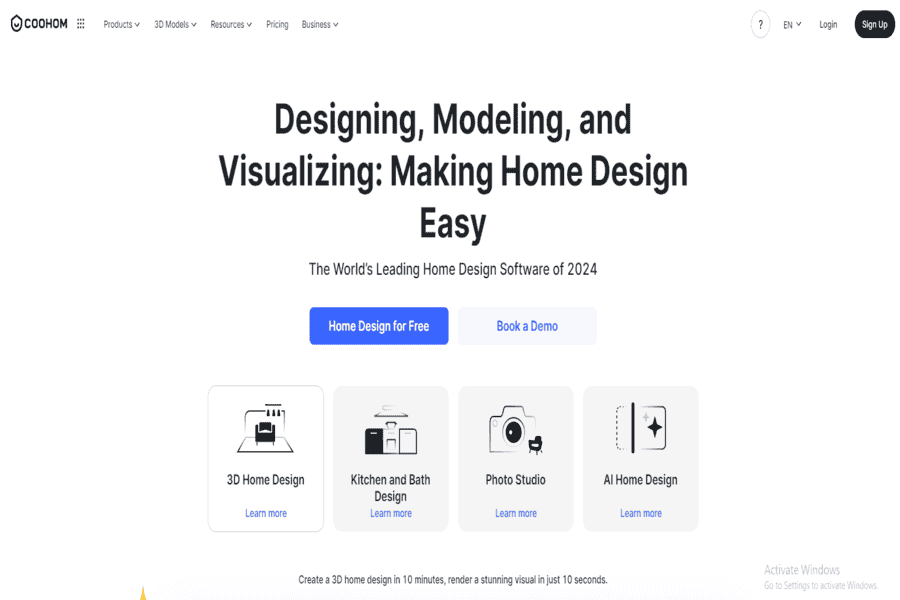
Cloud-based 3D interior design tool with AI-driven suggestions and an extensive furniture library.
Fast 3D rendering, high-quality visualizations, and real-time collaboration.
Free version available; pro plans start at $7.99/month.

An AI-powered platform for creating and visualizing detailed home and interior designs in 3D.
High-quality 3D renderings, easy customization, and client collaboration.
Free basic version; premium plans start at $16/month.

A powerful design tool with AI functionalities, offering 3D modeling and rendering tailored for interiors.
Intuitive interface, quick rendering, cloud-based for easy collaboration.
Starts at $49/month.
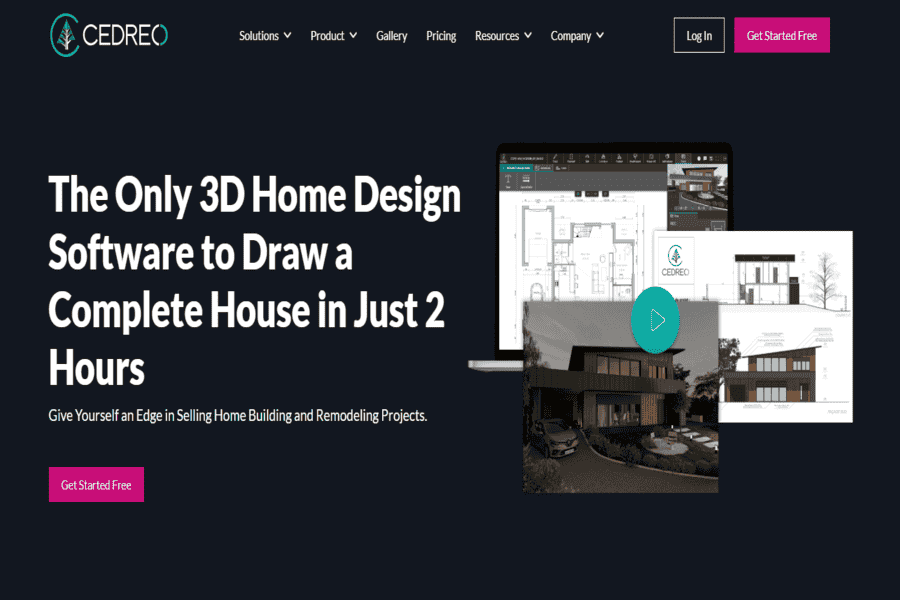
A 3D home design software that supports architects with detailed floor planning and realistic renderings.
Speedy 3D visualization, intuitive drag-and-drop features, client presentations.
Starts at $99/month.

An AI-based interior design app focusing on augmented reality (AR) for real-time visualization.
Great for client interaction, AR features, and easy customization.
Free with in-app purchases.

A popular 3D modeling tool with AI features for creating highly detailed models and layouts.
Extensive community, precision in design, and detailed renders.
Starts at $119/year.

A high-end design software ideal for residential interior design with AI-driven layout suggestions.
Powerful CAD tools, accurate renderings, and detailed construction documentation.
Starts at $199/month.

A web-based design tool with AR and AI capabilities for space planning and 3D modeling.
AR support, high-quality 3D visualization, and furniture customization.
Free version; premium features from $15/month.

An open-source tool for designing interior layouts with customizable 3D renderings.
Free, easy-to-use, flexible design options.
Free for basic use.

An online 3D interior design software ideal for architects working on residential projects.
Fast layout adjustments, realistic visualizations, and easy sharing with clients.
Starts at $9.99/month.

An AI-powered interior design service that uses 3D modeling and style recommendations.
Fast client feedback, style-based recommendations, and realistic renderings.
Starts at $159/room.
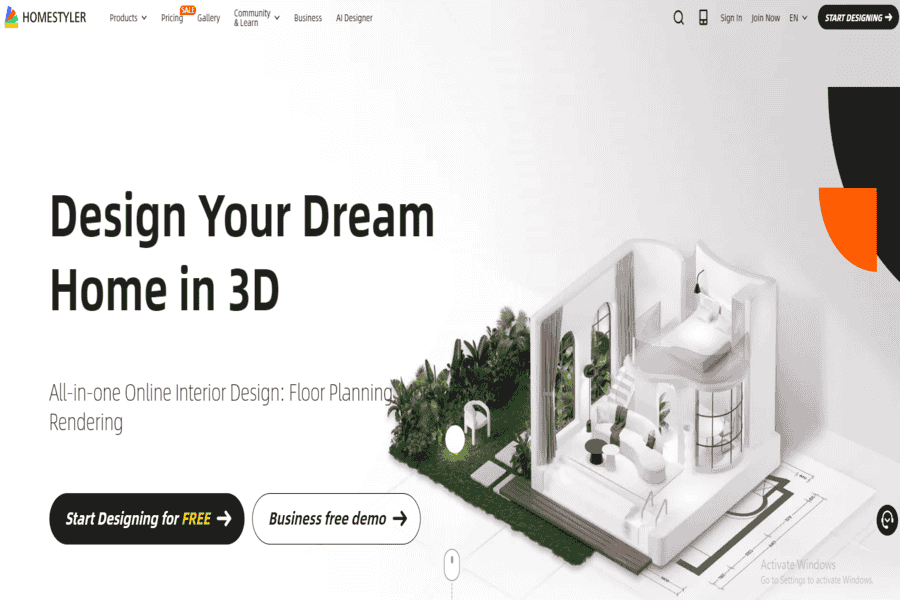
A user-friendly tool with AI support for 3D interior layouts, VR, and AR features.
High-quality renders, fast and easy interface, and VR tours.
Free basic version; premium plans from $4.90/month.
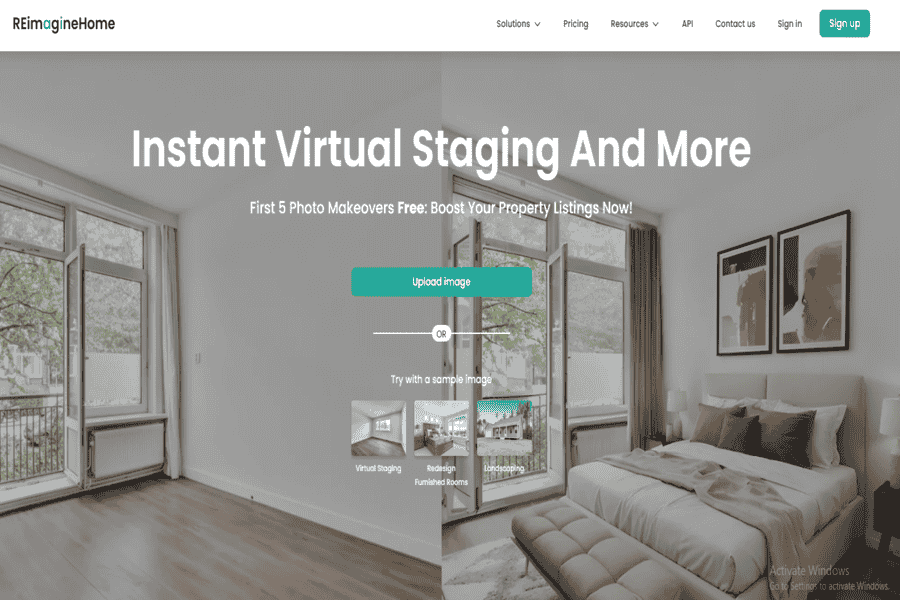
An AI-powered design tool focusing on space planning and custom layouts.
AI layout generation, fast visualization, and intuitive features.
Custom pricing.
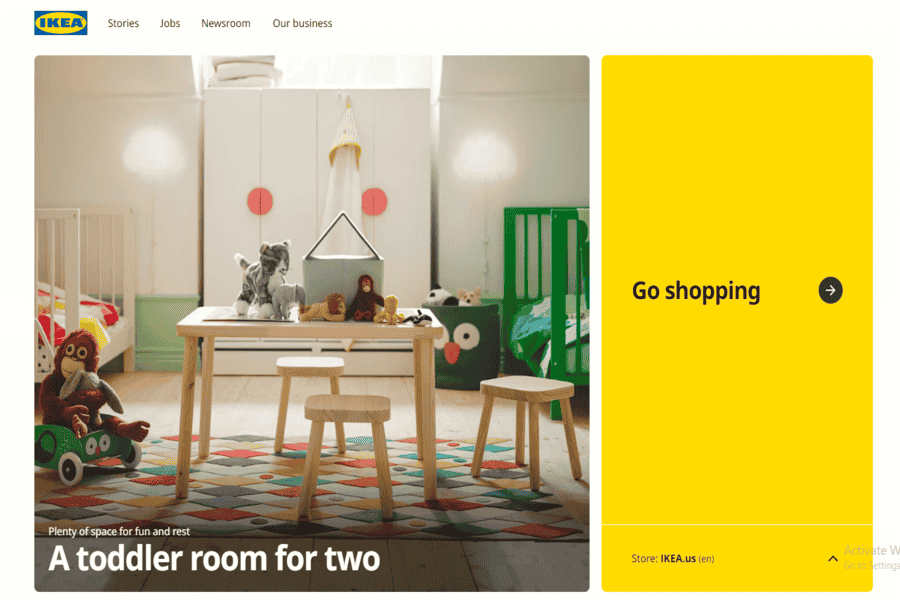
An AI-driven app for space planning using IKEA furniture with AR features.
Realistic AR visualization, furniture placement, and easy shopping options.
Free.
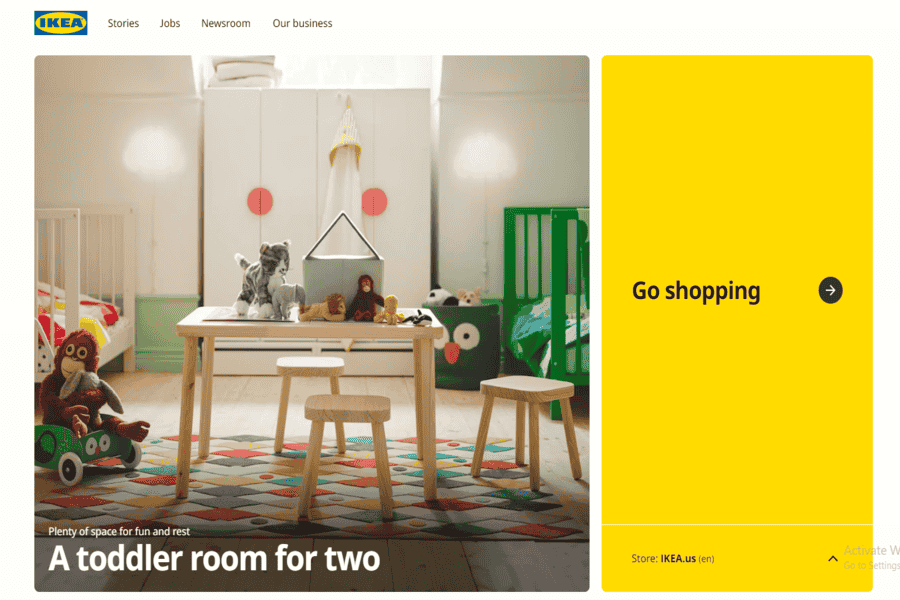
A tool that combines AI recommendations with user input for tailored interior designs.
Personalized designs are easy to use and quick to get client approval.
Custom pricing.
Integrating AI tools into your architectural workflow can significantly enhance efficiency and creativity. Here are some practical tips to help you make the most of these technologies:
Determine the areas where you want to leverage AI, such as design generation, structural analysis, or project management.
Explore a variety of AI tools and software to find the ones that best suit your needs and budget.
Ensure the chosen tools are compatible with your existing software and hardware infrastructure.
Begin by implementing AI tools in a limited scope to assess their impact and identify potential challenges.
Provide your team with adequate training on AI tools and techniques.
Encourage your team to experiment with AI tools and techniques to develop their skills.
Create a continuous learning and innovation culture to stay updated with the latest AI advancements.
Use AI-powered tools to create immersive virtual and augmented reality experiences that allow clients to visualize designs in detail.
Incorporate AI-driven feedback mechanisms to gather client input and make quick iterations.
Use AI to analyze data and provide data-driven insights to support design decisions.
Be transparent about AI tools and address ethical concerns, such as data privacy and intellectual property.
While AI has the potential to revolutionize interior design, it’s important to acknowledge its limitations and challenges.
AI tools can be complex and require significant time to learn and master. This can be a barrier for architects who need to be tech-savvy.
Implementing AI tools can involve substantial upfront costs for software licenses, hardware, and training.
AI-generated designs may only sometimes align perfectly with specific client preferences or unique project requirements.
AI-generated designs may need a more nuanced understanding of human emotions, cultural nuances, and personal preferences that human designers possess.
AI models rely on large datasets to learn and generate designs. If the data is biased or incomplete, the generated designs may be limited in creativity and originality.
AI tools raise ethical concerns regarding intellectual property, data privacy, and the potential for job displacement.
The most effective approach is to combine the strengths of human creativity and AI efficiency. Architects can use AI tools to generate initial design ideas and refine and personalize them with their expertise.
AI tools should be continuously updated and improved to address emerging trends and technologies. Regular training and skill development are essential for architects to stay ahead of the curve.
Establishing clear ethical guidelines for using AI in interior design can help mitigate risks and ensure responsible and ethical practices.
It’s crucial to use diverse and high-quality data to train AI models. This can help improve the accuracy and creativity of AI-generated designs.
Architects should leverage their unique skills and expertise, such as storytelling, problem-solving, and client relationship building, to differentiate themselves from AI-powered tools.
The future of AI in interior design for architects is incredibly promising, potentially revolutionizing the industry. Here are some key areas where AI is set to make a significant impact:
AI algorithms can generate many design options based on specific parameters like style, budget, and spatial constraints. This empowers architects to explore unconventional ideas and push the boundaries of creativity.
AI-driven tools can create photorealistic renderings and virtual reality experiences, allowing clients to visualize and experience the design tangibly.
AI can analyze user preferences and past design trends to provide tailored design recommendations, ensuring each project is unique and meets the client’s needs.
AI can automate repetitive tasks such as 3D modeling, material selection, and documentation, allowing architects to focus on higher-level design decisions.
AI-powered project management tools can streamline workflows, track progress, and identify potential bottlenecks, leading to more efficient project execution.
AI can analyze historical data to predict potential challenges and risks, proactively allowing architects to address issues and proactively avoid costly delays.
AI can optimize building design to minimize energy consumption, reduce carbon emissions, and promote sustainable practices.
AI can analyze the environmental impact of different materials and recommend sustainable alternatives, contributing to greener and more eco-conscious designs.
AI can assess the environmental impact of a building throughout its entire lifecycle, from construction to demolition, enabling architects to make informed decisions about material choices and construction methods.
In conclusion, AI-powered interior design tools are rapidly transforming the architectural landscape. By automating routine tasks, generating innovative design ideas, and enhancing visualization capabilities, these tools empower architects to work more efficiently and creatively. However, it’s essential to remember that AI is a tool, not a replacement for human ingenuity. A harmonious blend of human creativity and AI-powered efficiency will lead to remarkable interior design solutions. As AI continues to evolve, architects who embrace these technologies will be well-positioned to shape the future of interior design.
